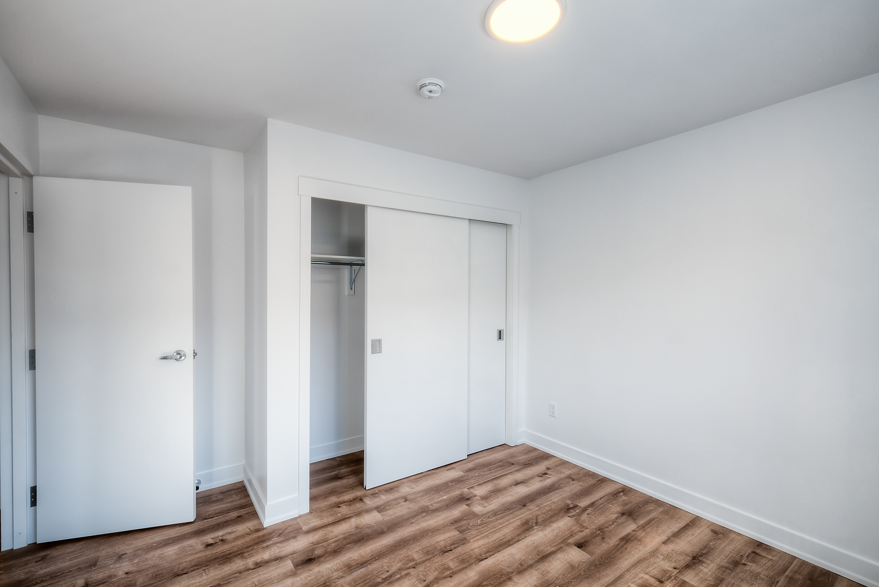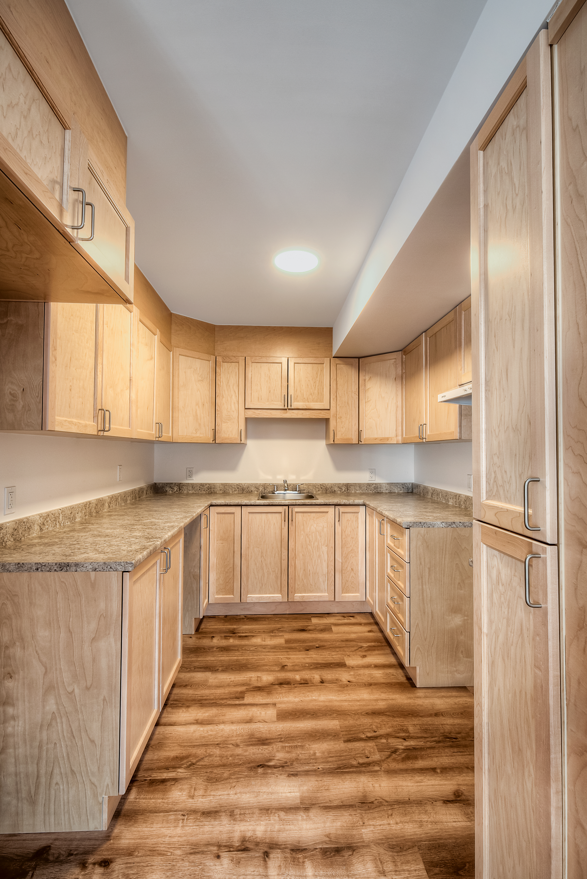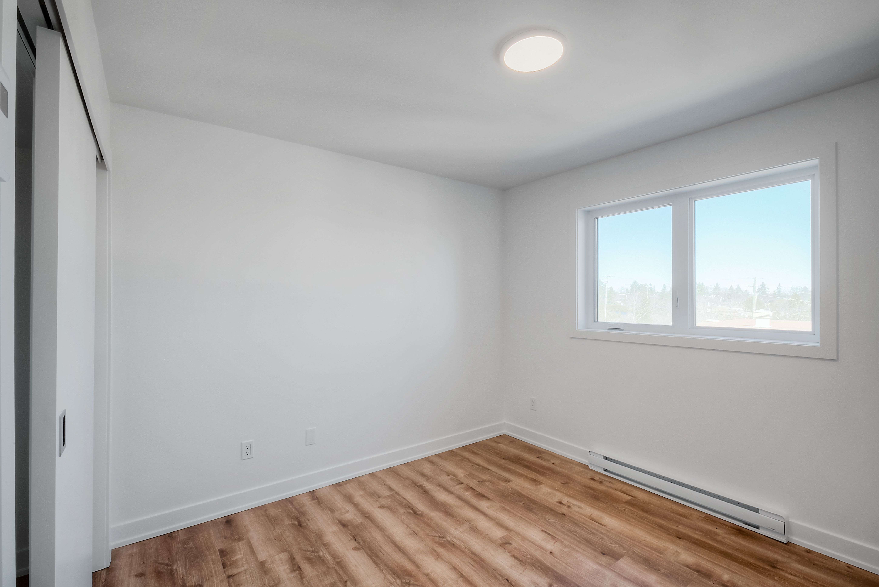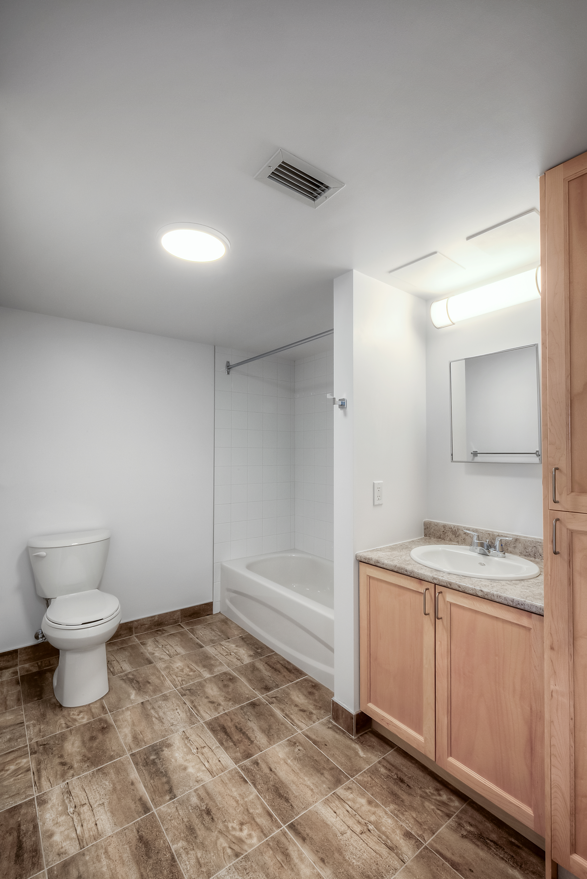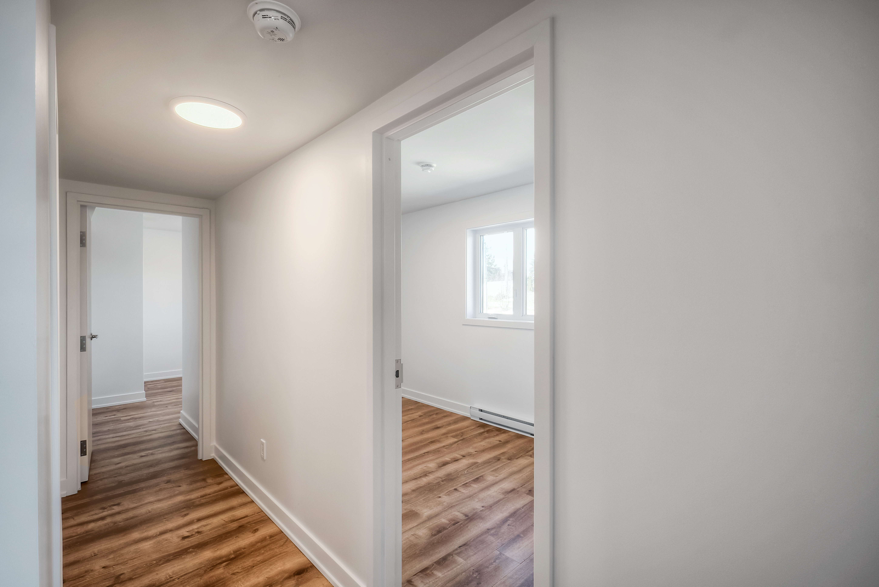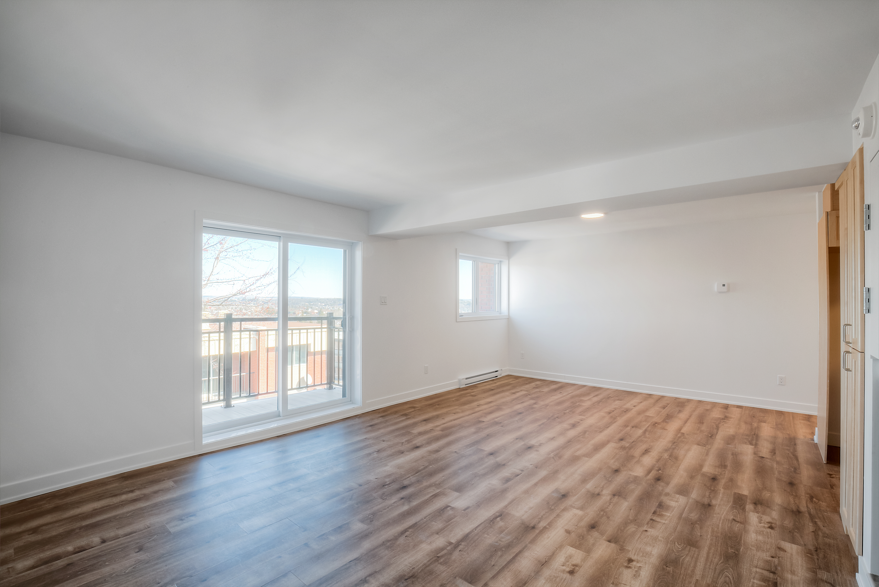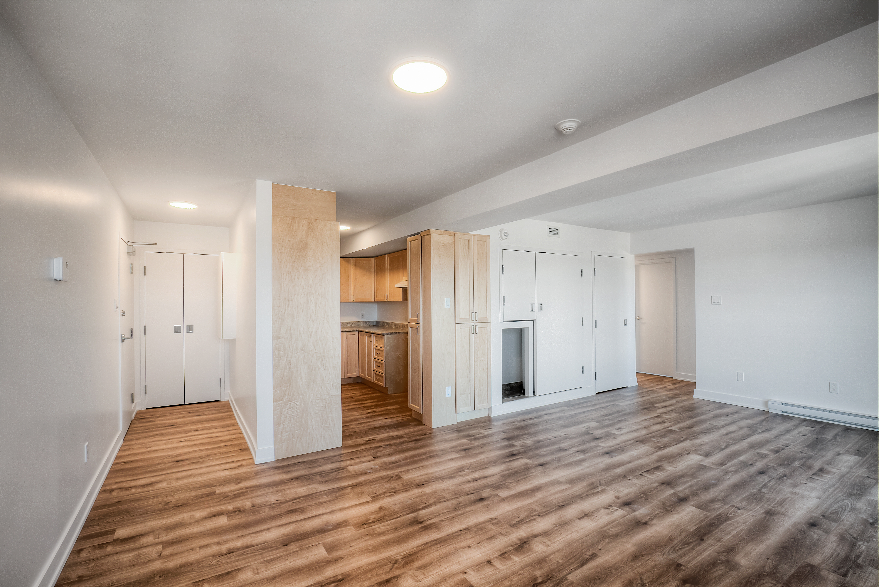Major renovation Arthur-Buies
Type of project : Major renovation
Year of construction : 2024-2025
City : Gatineau (Quebec)
This project is a special major renovation for the OHO, where only the original brick exterior walls were retained. The roof was also repaired.
The renovation included a complete overhaul of the plumbing, electrical and ventilation systems, as well as all interior divisions. The building, with a surface area of 370 m2, is spread over three floors and comprises 12 living units.
Professional project team: FCSD architecture, Design inc + Mechanical and electrical engineer: CIMA.

